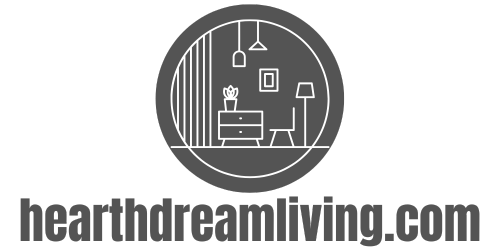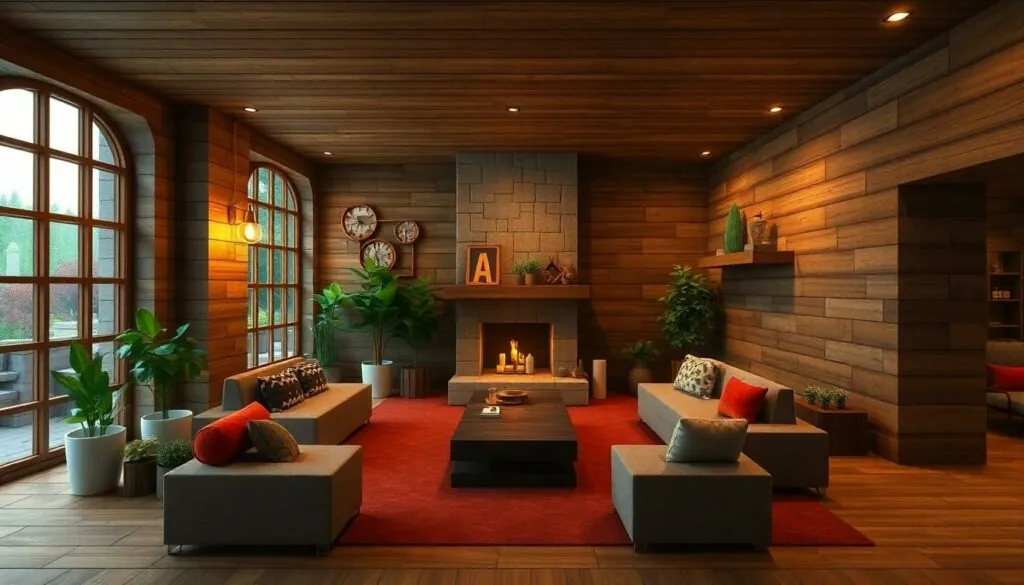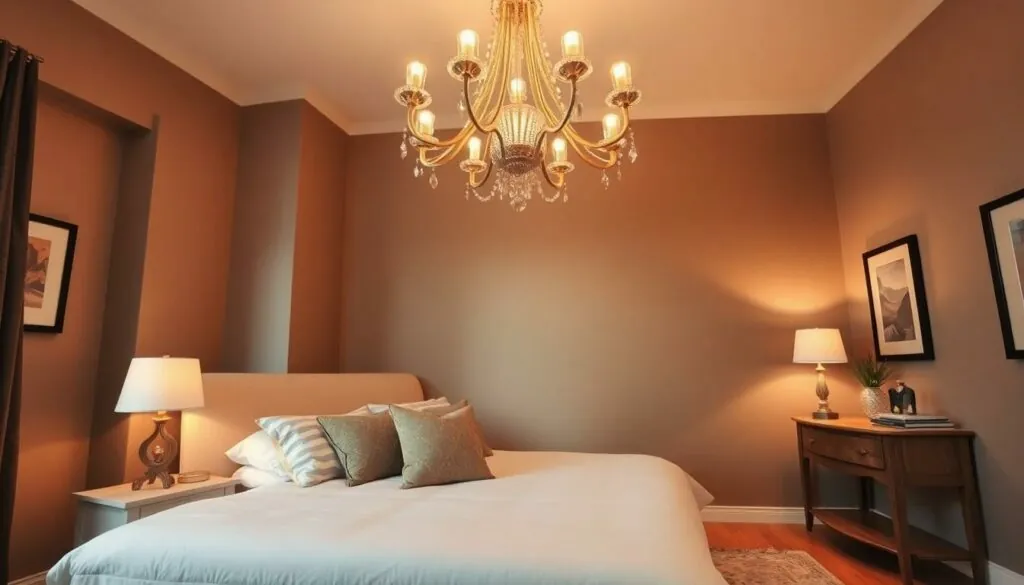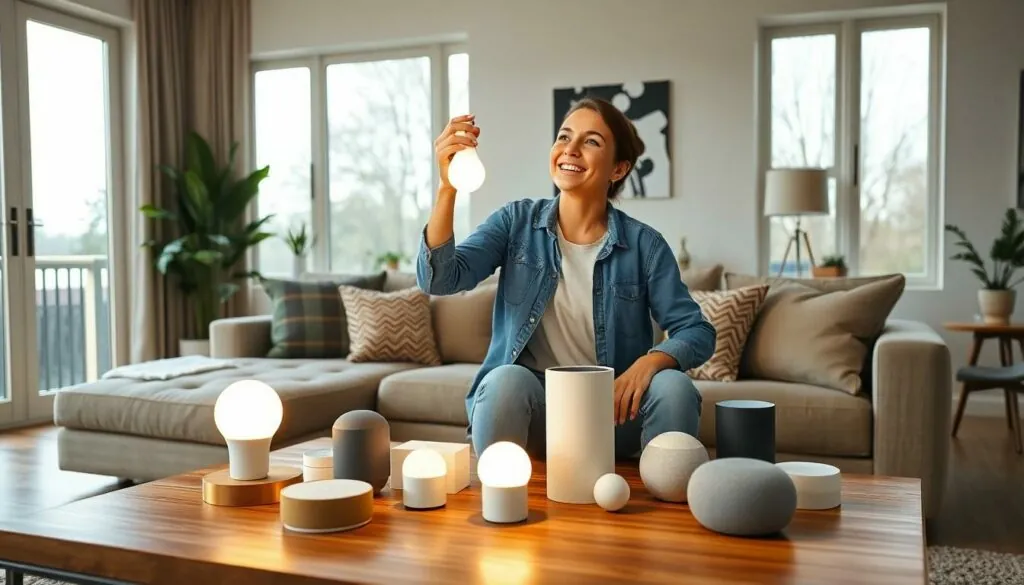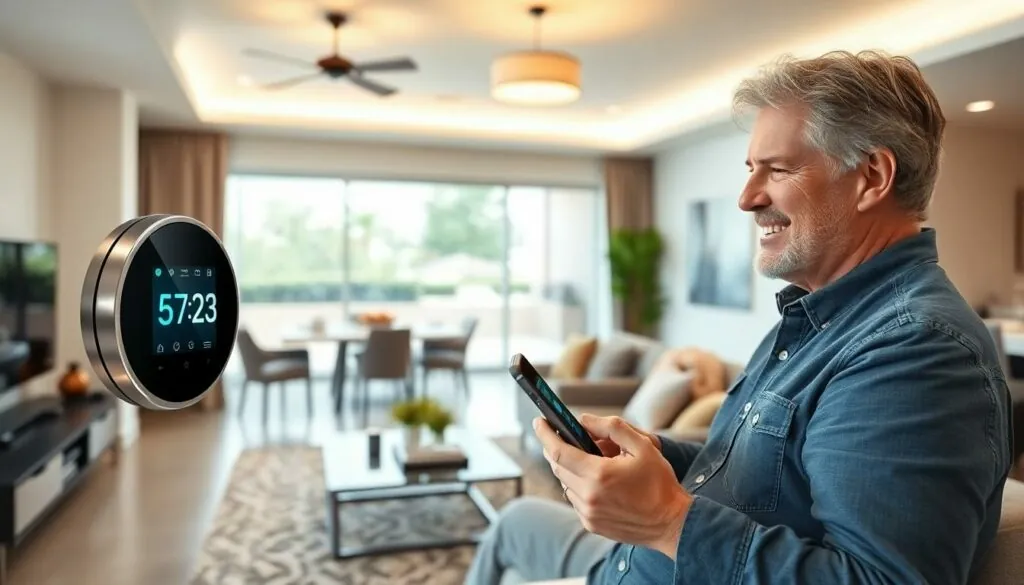When it comes to transforming a space, an interior design proposal is like a magic wand for your home or office. It’s not just a blueprint; it’s a vision that turns chaos into cozy, and drab into fab. Imagine walking into a room that feels like it was plucked straight from a magazine cover. That’s the power of a well-crafted proposal.
Table of Contents
ToggleOverview of Interior Design Proposal
An interior design proposal outlines a plan to enhance spaces through thoughtful design. This document provides clients with clarity on the designer’s vision and approach. It includes several key elements, such as the project scope, design concepts, budget estimates, and timelines.
Design concepts play a crucial role in shaping the interior experience. Designers present mood boards, color palettes, and material samples that convey the intended style. Budget estimates detail anticipated costs, covering materials, labor, and other expenditures. Timelines outline project phases, ensuring that clients stay informed about milestones.
Client collaboration enhances the proposal process. Designers encourage input during consultations, fostering a shared understanding of preferences and requirements. This collaborative approach builds rapport and aligns expectations, which can result in stronger project outcomes.
Visual aids enhance comprehension. High-quality renderings or floor plans illustrate spatial arrangements and design ideas. Detailed descriptions provide context, allowing clients to envision the final outcome. Including these visuals can strengthen the proposal’s overall impact.
Ultimately, an interior design proposal serves as a roadmap for successful projects. Clear communication and transparent documentation facilitate smoother execution and reduce the risk of misunderstandings. The proposal aligns designer objectives with client desires, paving the way for a transformed space.
Key Elements of an Interior Design Proposal
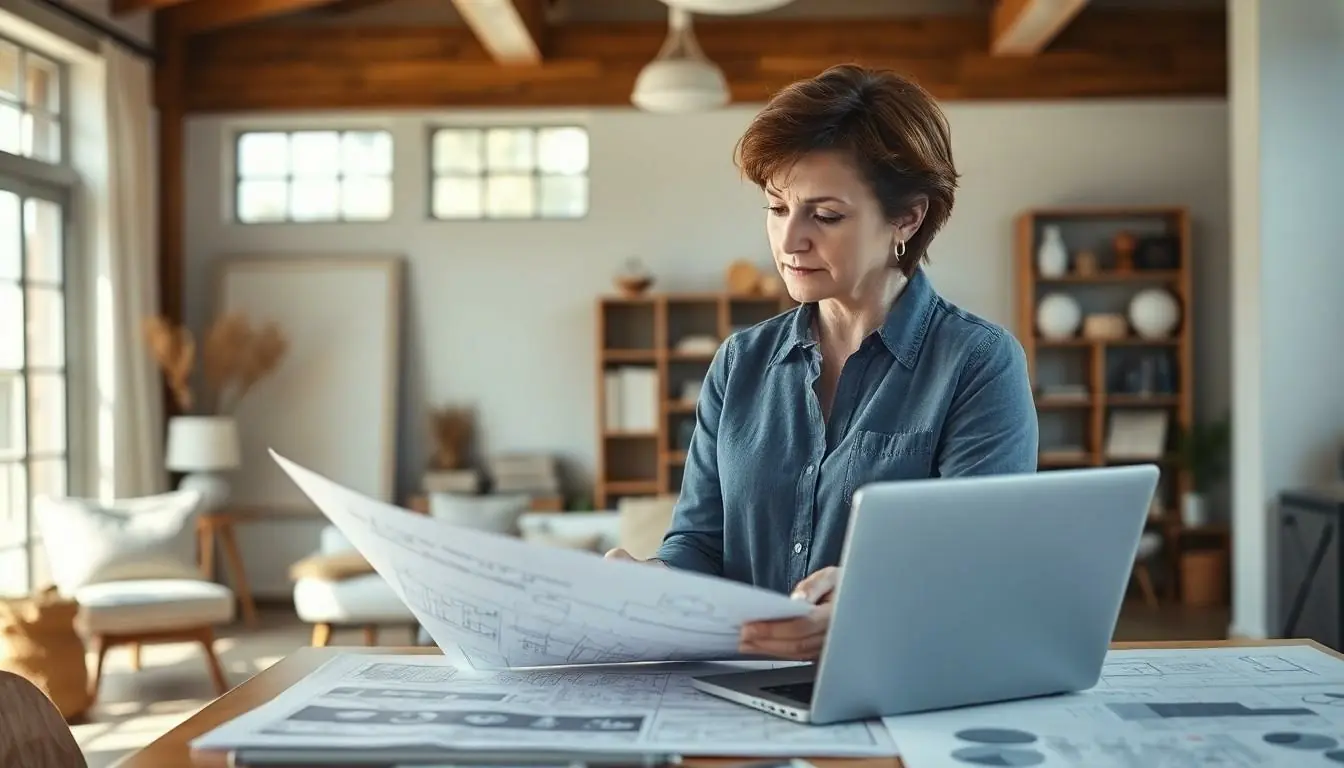
An effective interior design proposal incorporates several key elements that define the project’s framework. These components guide the designer and client through the transformation process.
Project Scope
Project scope outlines the specific objectives and deliverables involved in the design project. It includes details about the areas to be transformed, the styles preferred, and specific functionalities required. Designers specify design services offered, such as space planning, color consultation, and furniture selection. Establishing clear boundaries ensures both parties understand the extent of the work, avoiding scope creep. Clarity in project scope fosters realistic expectations.
Budget Considerations
Budget considerations detail the financial framework for the project. Designers provide estimates that encompass all costs, such as materials, furniture, and labor. Transparency in pricing helps clients understand where their funds are allocated. Consideration of any contingencies for unexpected expenses serves as a prudent measure. Detailed budget breakdowns allow for adjustments throughout the project, ensuring clients maintain control over their financial commitments.
Timeline and Milestones
Timeline and milestones form the schedule for the project. Designers outline key phases, including design approval, purchasing, and installation. Milestones act as checkpoints, allowing for regular progress assessments. Clear timelines ensure timely completion, enhancing client satisfaction. Flexibility in the timeline accommodates any potential delays while maintaining focus on project goals. Establishing a realistic timeline aids in aligning expectations for both the design team and client.
Types of Interior Design Proposals
Interior design proposals vary significantly based on the intended space and purpose. Understanding these types helps clients choose the right approach for their project.
Residential Design Proposals
Residential design proposals focus on transforming personal spaces like homes and apartments. They highlight design details that create comfortable and aesthetically pleasing environments. Key elements include personalized mood boards and color schemes aligned with client preferences. Additionally, these proposals consider the unique lifestyle needs of residents, ensuring functionality and comfort. Designers often incorporate feedback from clients during the proposal process to refine concepts. Visuals like floor plans and 3D renderings provide clients with a clear picture of potential outcomes, enhancing decision-making. Overall, these proposals serve to create spaces that reflect individual tastes and promote well-being.
Commercial Design Proposals
Commercial design proposals cater to businesses and public spaces, emphasizing functionality and brand identity. They outline comprehensive design strategies that support workflow efficiency and enhance client experiences. Key components include detailed layouts that consider traffic flow and zoning in commercial environments. Designers often integrate branding elements into the design concepts to reinforce a company’s image. Budget parameters are clearly defined to ensure transparency, while timelines are established to accommodate project deadlines. Client collaboration remains crucial; it allows designers to fine-tune proposals based on specific business needs. Visual aids, like detailed renderings, help stakeholders envision the final commercial space, facilitating smoother approvals.
Importance of Client Collaboration
Client collaboration plays a vital role in the interior design proposal process. Engaging clients early ensures their preferences and requirements shape the project. Designers and clients work together, enhancing communication and understanding.
Shared input leads to better outcomes. When clients express their styles and needs, designers create tailored proposals that align with those desires. Collaboration also refines project scope, incorporating specific objectives from the client’s perspective.
Visual aids significantly boost collaboration effectiveness. High-quality renderings and detailed floor plans allow clients to visualize designs. Clients can provide immediate feedback based on these presentations, ensuring the proposal evolves in alignment with their vision.
Open dialogues encourage trust. Transparency about budget considerations and timelines fosters a productive working relationship. Clients appreciate knowing how their input impacts the project’s direction.
Flexibility is another benefit of collaboration. By involving clients throughout the design journey, designers adjust elements based on client feedback. This adaptability leads to solutions that resonate with clients, improving overall satisfaction.
Success ultimately hinges on a partnership. Interior design projects thrive when both designers and clients invest in the process. Positive experiences arise from this collaboration, translating into stunning outcomes that reflect the client’s vision.
An effective interior design proposal acts as a bridge between vision and reality. It brings clarity to the design process and fosters collaboration between designers and clients. By incorporating essential elements such as project scope, budget, and timelines, proposals ensure that everyone is aligned and informed throughout the journey.
Whether transforming a cozy home or a bustling office, a well-crafted proposal sets the stage for successful outcomes. It not only enhances aesthetics but also elevates functionality, making spaces more inviting and efficient. Ultimately, a strong partnership built on communication and shared goals leads to designs that truly resonate with clients’ desires.
