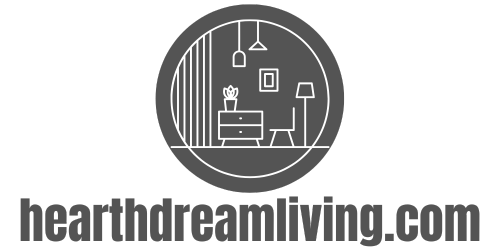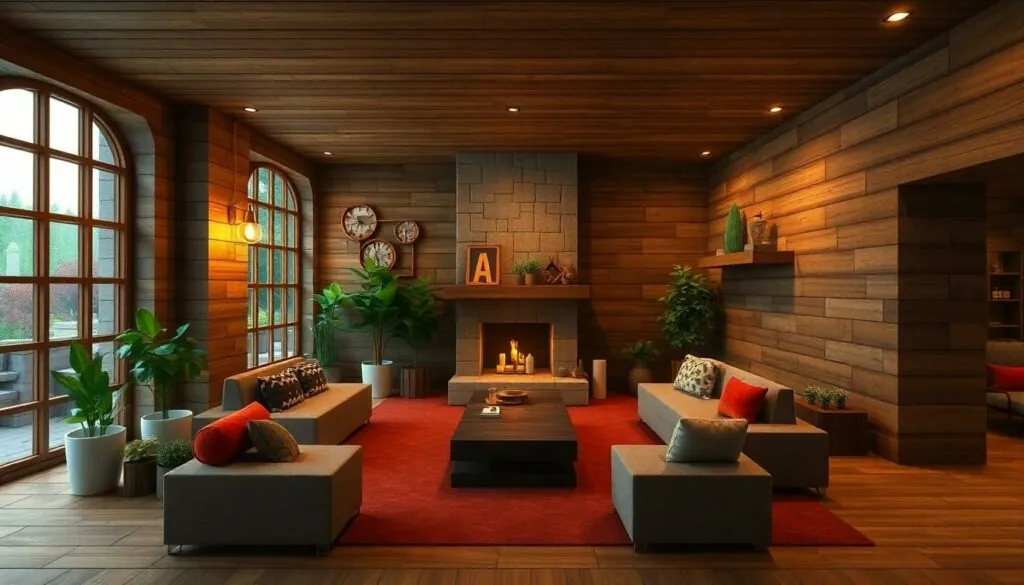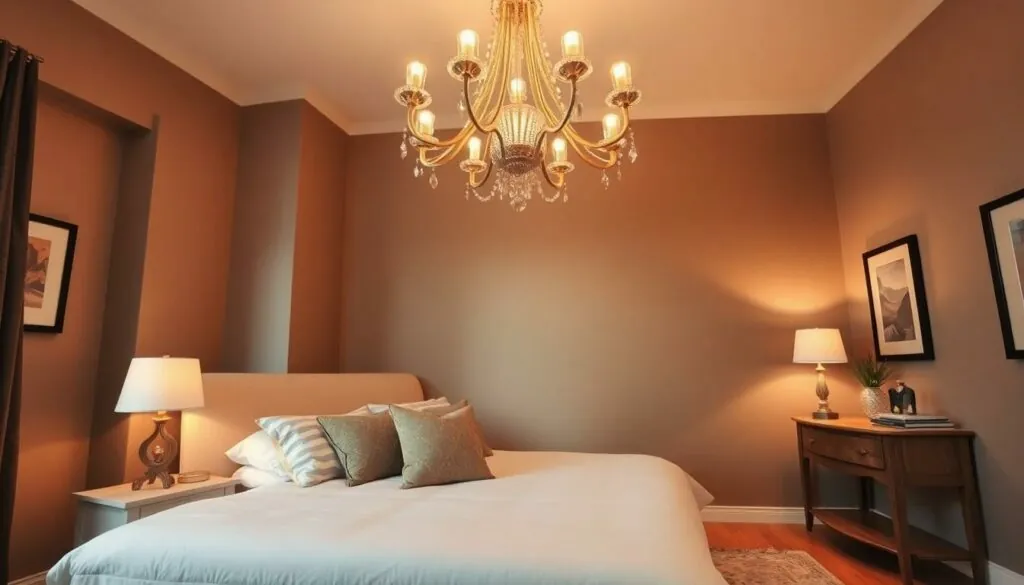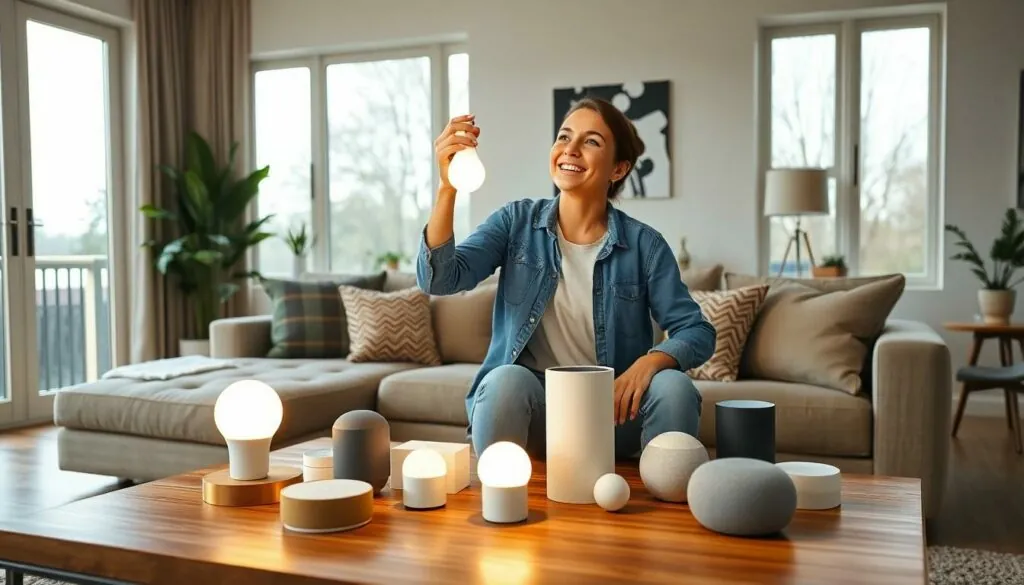In a world where first impressions matter, interior design rendering software is the secret weapon every designer needs. Gone are the days of sketching on napkins or trying to explain your vision with vague hand gestures. With a few clicks, designers can transform their imaginative ideas into stunning visual masterpieces that practically leap off the screen.
Table of Contents
ToggleOverview of Interior Design Rendering Software
Interior design rendering software encompasses a range of tools designed to create detailed visual representations of interior spaces. These applications facilitate the transformation of conceptual designs into realistic images, allowing designers to showcase their ideas effectively. User-friendly interfaces characterize many of these programs, making them accessible even for those with limited technical skills.
Numerous features enhance the functionality of rendering software. 3D modeling allows users to explore different dimensions and layouts. Designers can manipulate light sources and materials to produce lifelike effects. Integrating furniture and décor elements adds further depth to the designs.
Some popular software options include SketchUp, AutoCAD, and Revit, each catering to specific design needs. SketchUp excels in its simplicity while providing a robust library of 3D models. AutoCAD serves professionals requiring precision and extensive customizability. Revit offers advanced architectural tools, streamlining collaboration among team members.
Moreover, affordable rendering solutions cater to both professionals and hobbyists. Online platforms enable quick rendering without the need for intensive hardware. These cloud-based services often include flexible subscription plans, allowing users to choose options best suited to their project timelines.
Interior design rendering software plays a critical role in modern design workflows. It fosters collaboration among clients and design teams, promoting clear communication through visual aids. By streamlining the design process, these tools empower designers to meet client expectations efficiently.
Key Features to Consider
Evaluating interior design rendering software involves several key features crucial for enhancing the design process. Understanding these features ensures optimal results and user satisfaction.
User-Friendly Interface
A user-friendly interface significantly impacts efficiency. Software like SketchUp provides intuitive controls that cater to all skill levels. Designers benefit from easy navigation, allowing quick adjustments and modifications. Simple commands expedite the design process, enabling faster project turnaround. In addition, tutorials and help resources enhance learning, making sophisticated tools accessible for all users.
Compatibility with Other Tools
Software compatibility promotes seamless integration into existing workflows. Designers typically rely on multiple applications, so interoperability is vital. AutoCAD, for instance, allows easy import and export of files to various formats. This integration ensures that creating and sharing designs with collaborators remains straightforward. Compatibility with other design tools maximizes productivity, aligning with various professional needs.
Rendering Quality
Rendering quality plays a pivotal role in visual impact. High-quality renderings provide realistic depictions of spaces, enhancing client presentations. Precision in lighting and textures contributes to lifelike representations. Programs like Revit excel in this area, offering advanced rendering capabilities that highlight intricate details. Opting for software that delivers superior rendering quality elevates the overall design experience.
Popular Interior Design Rendering Software
Several interior design rendering software options stand out for their features and usability. Each caters to different needs within the design community.
SketchUp
SketchUp is a favorite among many designers for its intuitive interface and ease of use. Users appreciate the robust 3D modeling capabilities, which allow quick creation and manipulation of design elements. Integration with various plugins expands its functionality, accommodating advanced rendering needs. A vast online community and extensive library of pre-built models make it accessible, enhancing creative possibilities. Clients receive realistic visualizations, streamlining approval processes.
AutoCAD
AutoCAD remains a vital tool for professionals, recognized for precise drafting and design. Its comprehensive features enable detailed floor plans and elevations, accommodating complex projects. Users value its compatibility with other design tools, facilitating seamless integration into workflows. The software’s 3D rendering capabilities allow designers to visualize projects in a more lifelike manner. Additionally, comprehensive tutorials and resources support learning curves and optimize efficiency.
3DS Max
3DS Max offers high-end rendering features ideal for creating stunning interior visuals. Users leverage advanced lighting and material options to produce realistic effects. The software supports complex animations, allowing dynamic presentations to captivate clients. Integration with other platforms enhances its versatility, making it suitable for various design projects. Many designers rely on its powerful rendering engine to elevate visual storytelling and showcase interiors compellingly.
Benefits of Using Rendering Software
Interior design rendering software offers numerous advantages that enhance the design process. Its capabilities lead to higher-quality outputs, ultimately benefiting designers and clients alike.
Enhanced Visualization
Enhanced visualization stems from software rendering’s ability to produce detailed, realistic images. Designers can effectively illustrate concepts, making it easier for clients to understand proposed changes. Advanced lighting features and high-resolution outputs help create lifelike environments. Real-time rendering options allow professionals to experiment with different materials and layouts instantaneously, ensuring timely adjustments to designs. Furthermore, with 3D models, space planning becomes clearer, as clients can virtually walk through their future environments.
Time Efficiency
Time efficiency significantly improves due to the streamlined processes that rendering software facilitates. Designers save time by quickly generating high-quality visuals, reducing the need for multiple revisions. Instant feedback features allow for rapid updates to designs based on client input, eliminating lengthy wait times. Automated tools lighten the workload associated with creating floor plans and perspectives. In turn, professionals can focus more on creative problem-solving and less on manual tasks, improving overall productivity.
Improved Client Communication
Improved client communication results from the clarity and detail that rendering software provides. Clients can visualize spaces before actual implementation, reducing confusion and aligning expectations. Intuitive visuals enhance discussions and foster collaboration, making it easier to convey ideas. Utilizing realistic renderings makes giving constructive feedback simple and direct. With project goals clearly represented, both designers and clients stay on the same page, leading to more successful design outcomes.
Tips for Choosing the Right Software
Choosing the right interior design rendering software requires thoughtful consideration of several factors. Evaluating individual needs and financial constraints ensures a suitable fit for design projects.
Assess Your Needs
Identifying specific requirements simplifies the selection process. Consider the types of projects undertaken; some software excels in residential design, while others are better suited for commercial spaces. Think about the desired features as well, such as 3D modeling capabilities, realism in rendering, and collaboration tools. Exploring these features helps clarify priorities. Additionally, ensure the software integrates well with existing tools and workflows, which enhances overall efficiency.
Consider Your Budget
Setting a budget is essential when selecting rendering software. Various software options exist at differing price points. Some programs, like SketchUp, offer free versions with limited features, while others, such as Revit and 3DS Max, require a significant investment. Analyze subscription models and licensing fees to determine ongoing costs. Weigh the cost against functionality to ensure value for money. Cost-effective choices may suit hobbyists, whereas professionals might prefer higher-end software for advanced capabilities. Balancing budget constraints with desired features leads to a satisfactory selection.
Interior design rendering software has transformed the way designers approach their projects. By utilizing these advanced tools, they can create stunning visual representations that resonate with clients and enhance communication. The variety of software available ensures that there’s a perfect fit for every designer’s needs and budget.
As the industry continues to evolve, embracing the latest rendering technologies will be essential for staying competitive. Designers who invest time in learning and adapting these tools will not only improve their workflow but also elevate their creative potential. Ultimately, the right rendering software can make a significant difference in delivering exceptional design experiences.




